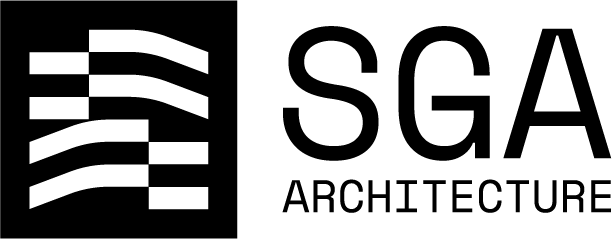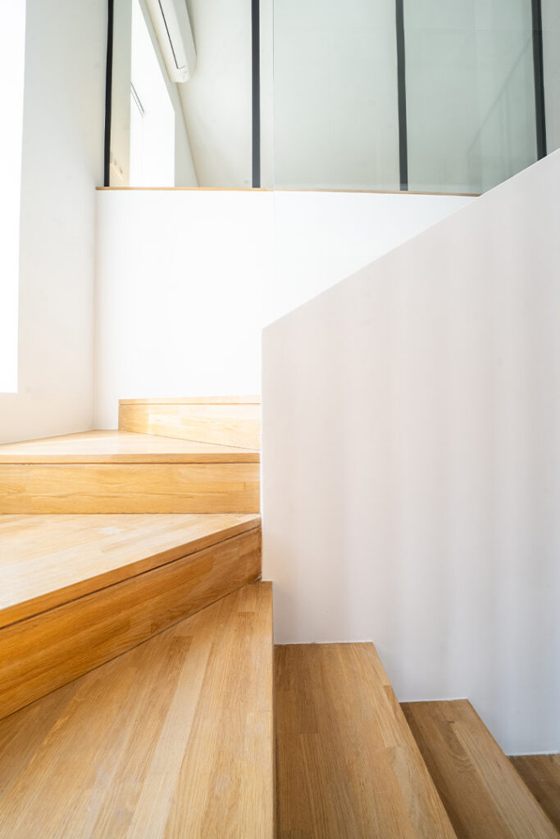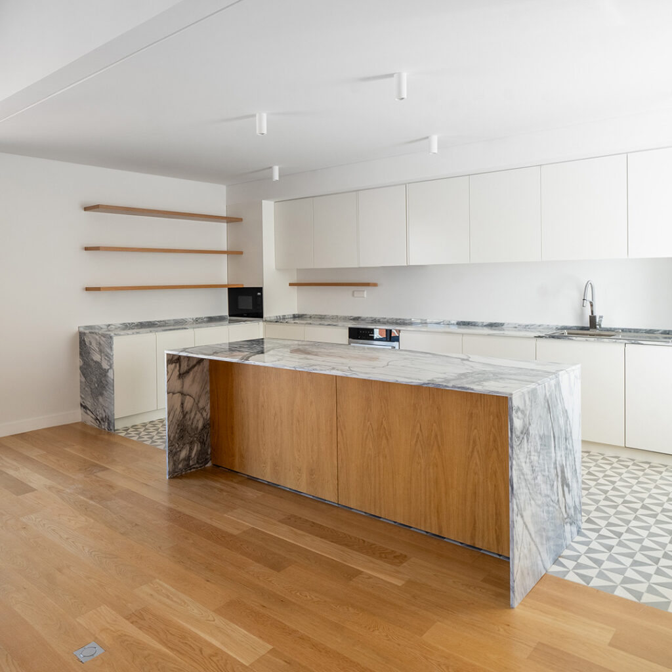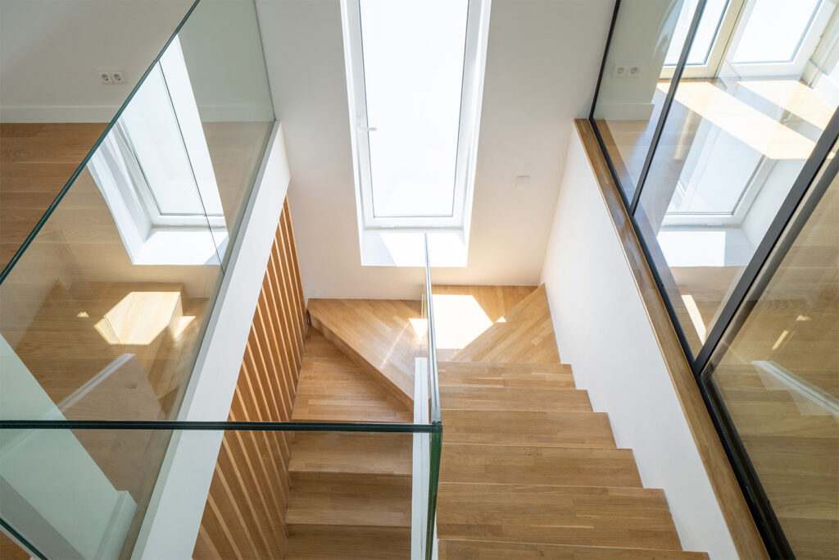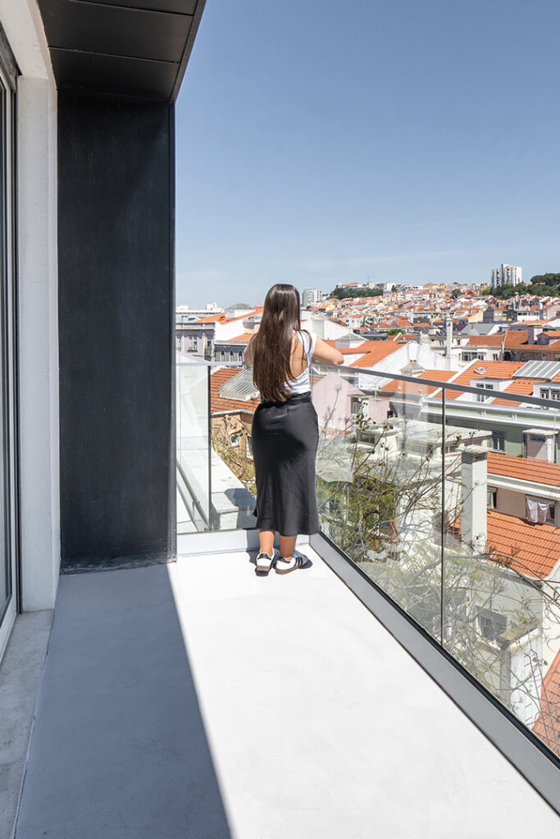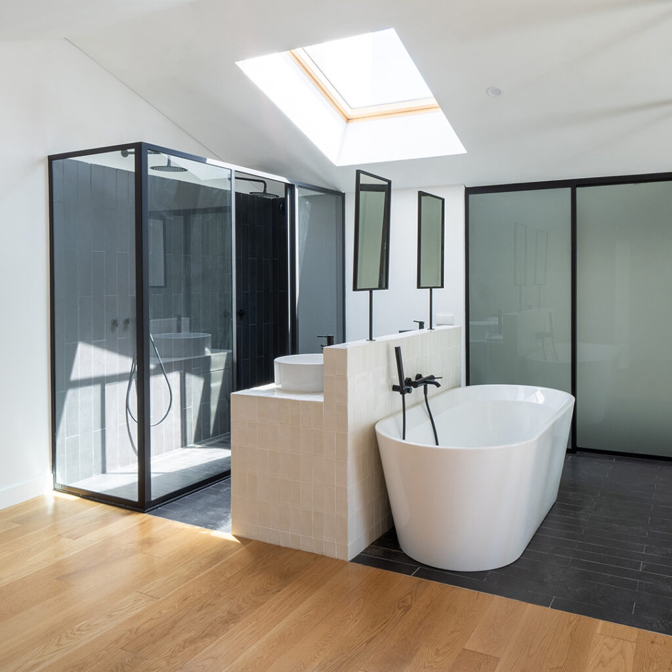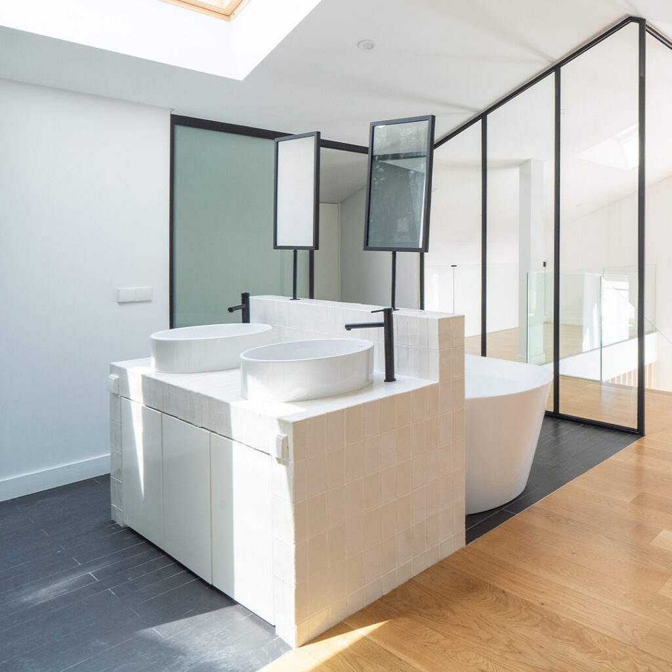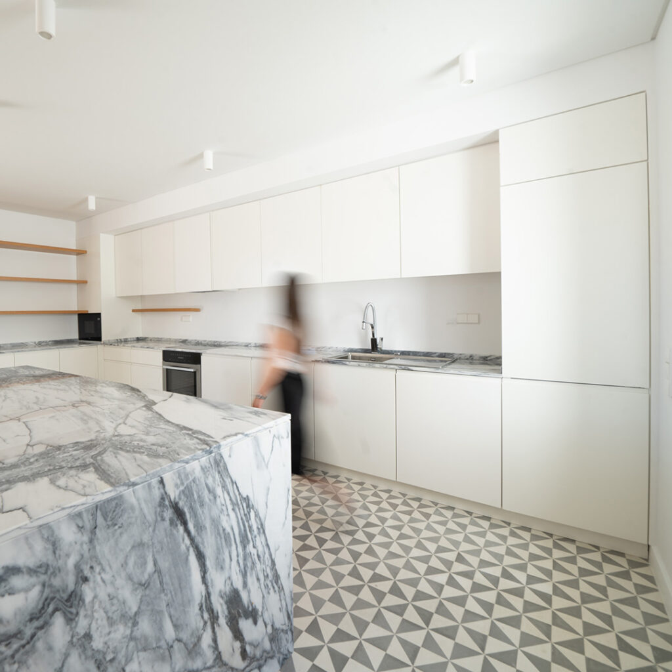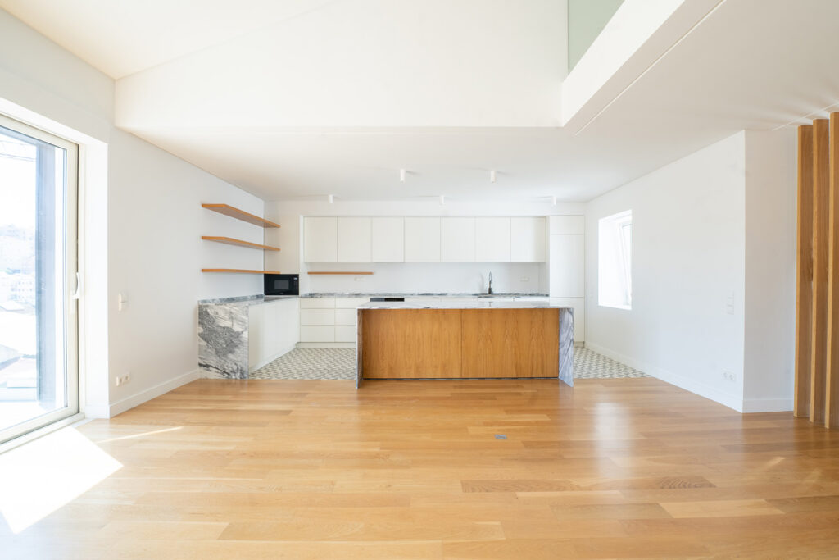Located in the city center of Lisbon, building number 70 on Rua Capitão Renato Baptista, primarily residential, was the subject of a rehabilitation and expansion project. The property will thus have 3 floors above street level, instead of the current two floors, also taking advantage of the attic space.
Building Renovation in Lisbon City Centre
Being in a very poor state of conservation, major structural works will be necessary, and regarding the façade tiles, which are clearly damaged, they cannot be preserved, thus planning for a plastered and subsequently painted façade.
Regarding the interior spatial organization, a single apartment is proposed for the entire property, instead of the existing two. Due to a severe lack of car parking space in the neighborhood, the project forgoes some useful area to create a private garage on the ground floor, also adding an office, storage and laundry rooms, a bathroom, a living room equipped with a kitchenette, and a suite with natural light and access to the back garden.
The first floor is entirely dedicated to the social space of the dwelling, with two large living rooms, a kitchen, and a bathroom, and access to a large terrace on the rear façade.
The second floor proposes four large suites and a small plot of land with access from the master suite. This floor also allows independent access to the attic, with ample storage space.
Would you like to see more projects like this

