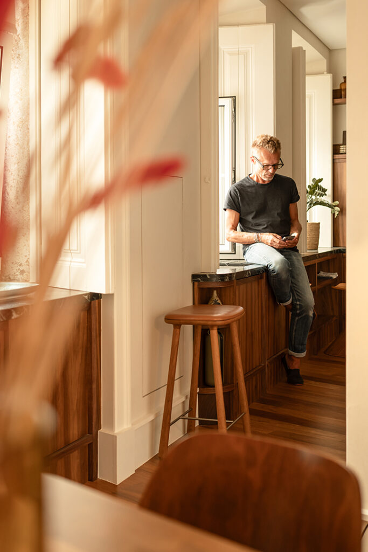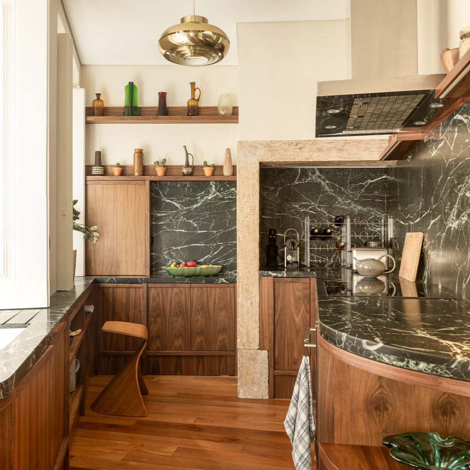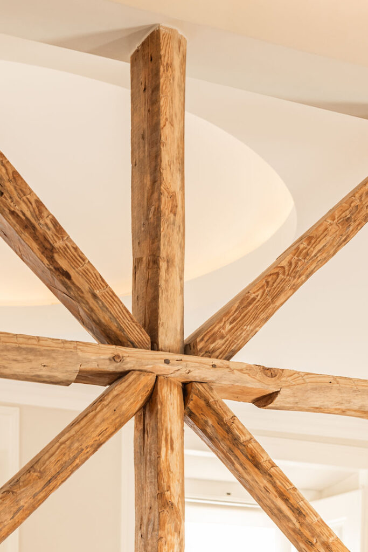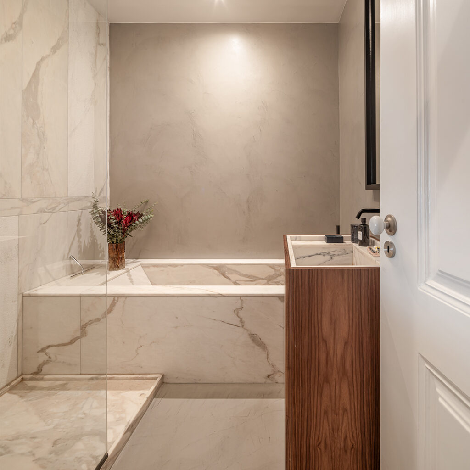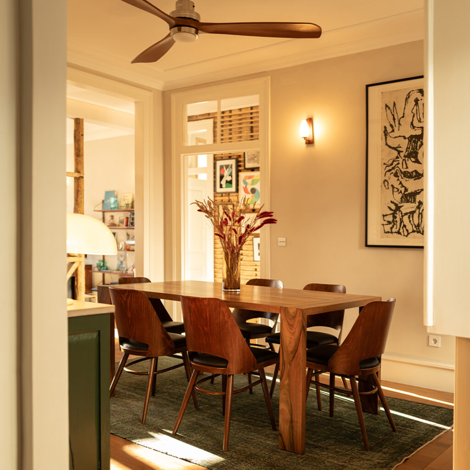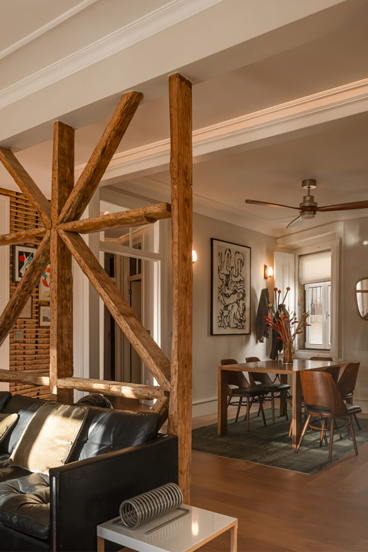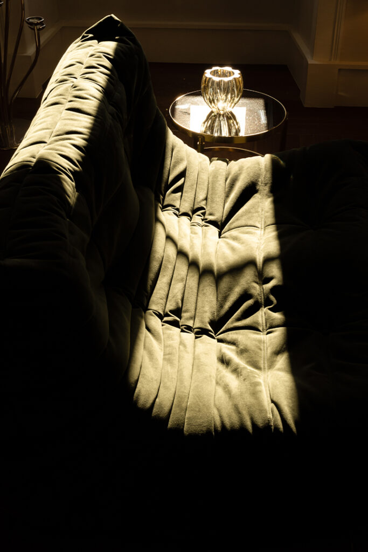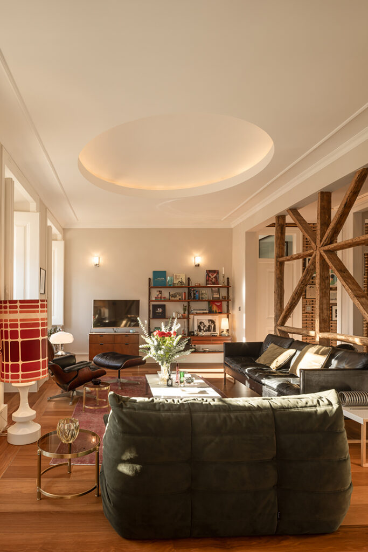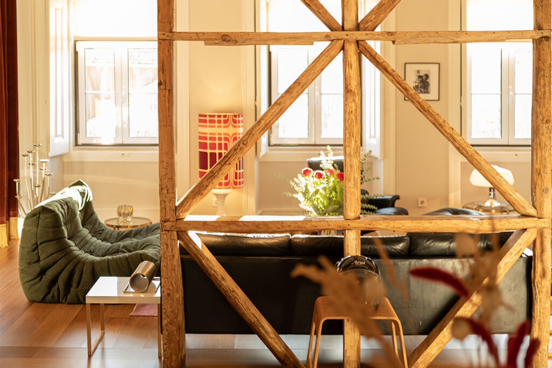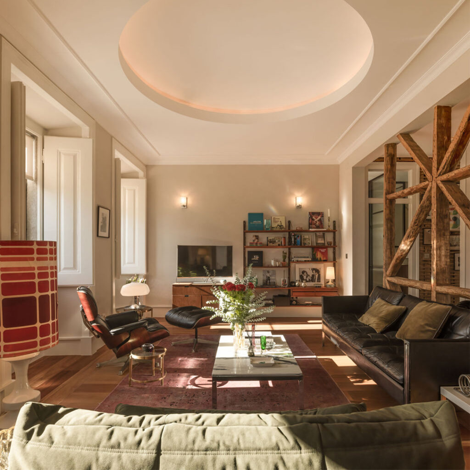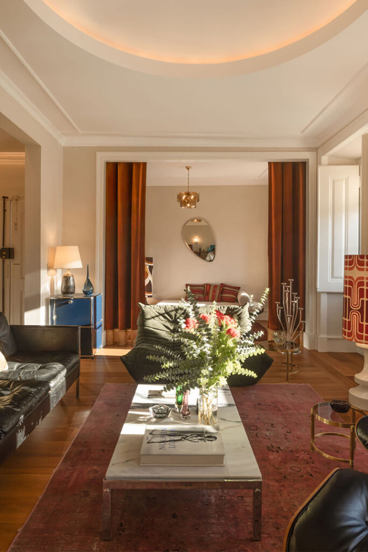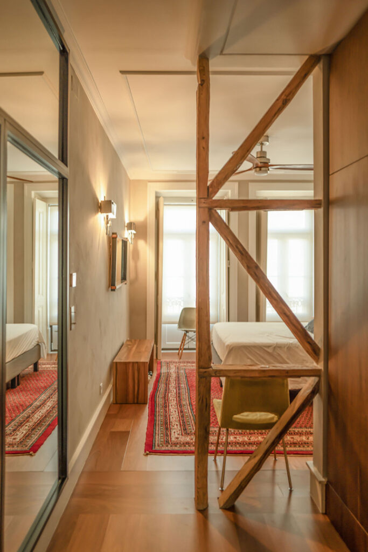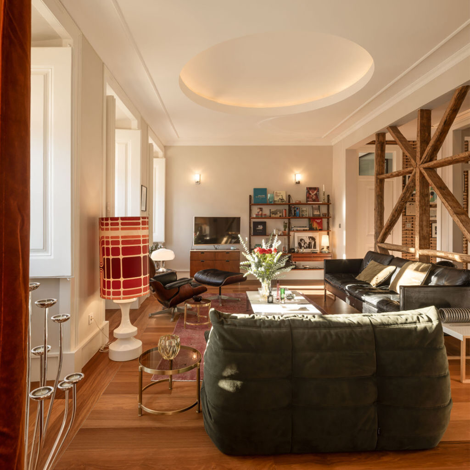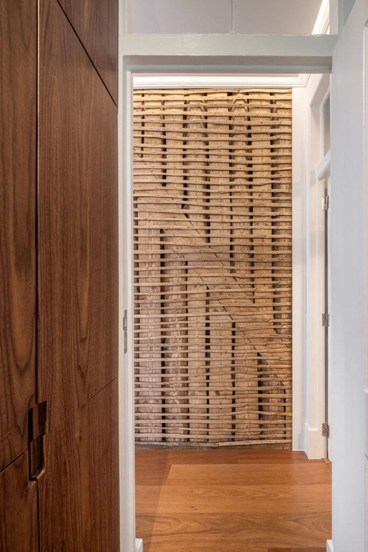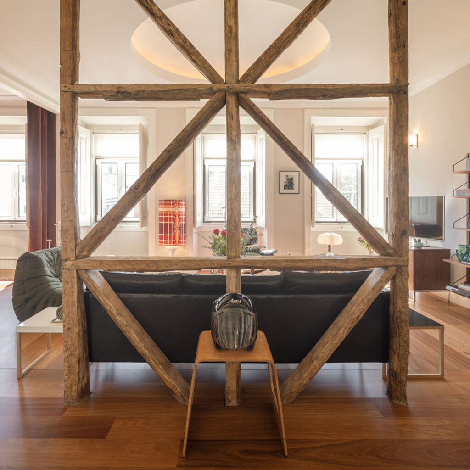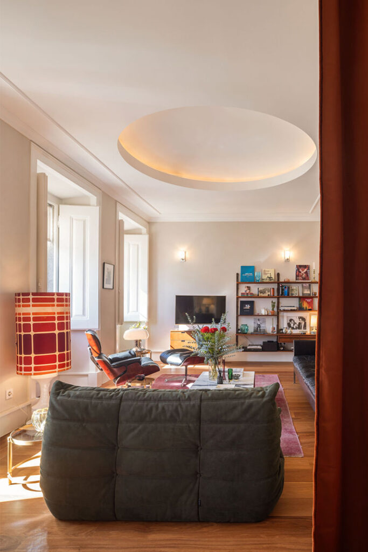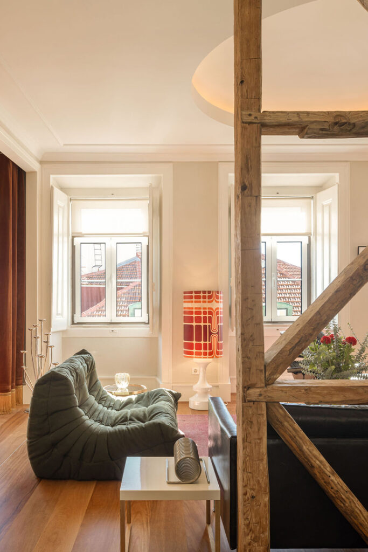Located on the top floor of a building erected in the latter half of the 19th century, this two-bedroom apartment is part of a typical “gaioleiro” building, emblematic of Lisbon’s architectural landscape. It underwent a complete renovation, transforming it into a contemporary and welcoming space, furnished with unique design pieces.
Laurent Baudouin
The renovation was guided by respect and enhancement of the original elements. Each room, with its deformities, oblique angles, and unique features, was meticulously designed to achieve both visual and functional harmony. This bespoke renovation resembles the high couture of a boutique atelier, where every detail is critical for the uniqueness of the whole.
Aiming to preserve the soul of the space while highlighting 19th-century construction techniques, the “tabique” style wooden beams and Saint Andrew’s crosses were carefully hand-brushed to restore their original splendor. Textured stones were incorporated and wooden frames restored, blending these materials with modern elements for an aesthetic contrast.
Photography by: Fernando Guerra
The use of false ceilings with discreet cornices allowed for the concealment of air conditioning and lighting systems, merging traditional and contemporary techniques to create a unique atmosphere throughout the apartment.
The final result is a space where tradition and modernity intertwine elegantly, offering not just a livable space but a true testament to elegance and innovation in the heart of Lisbon’s historic center.
Would you like to see more projects like this


