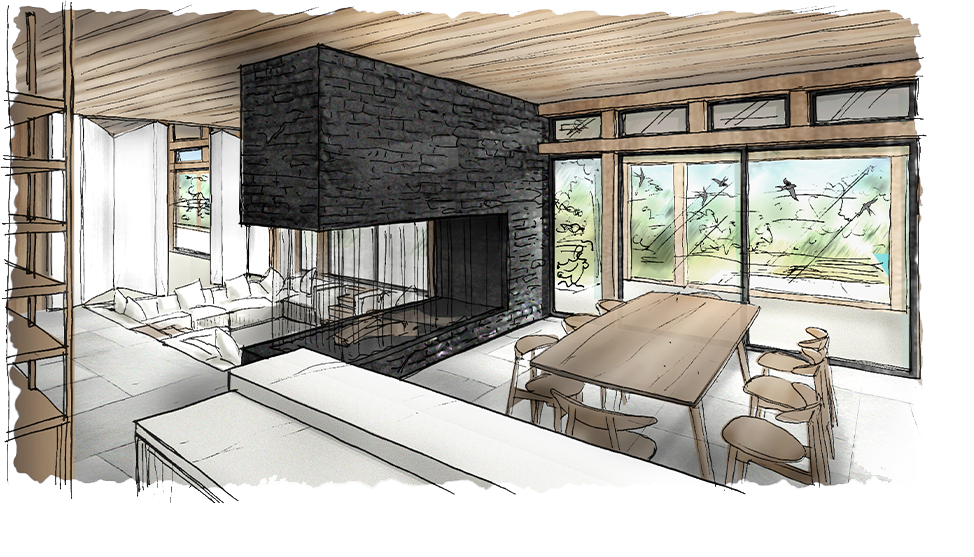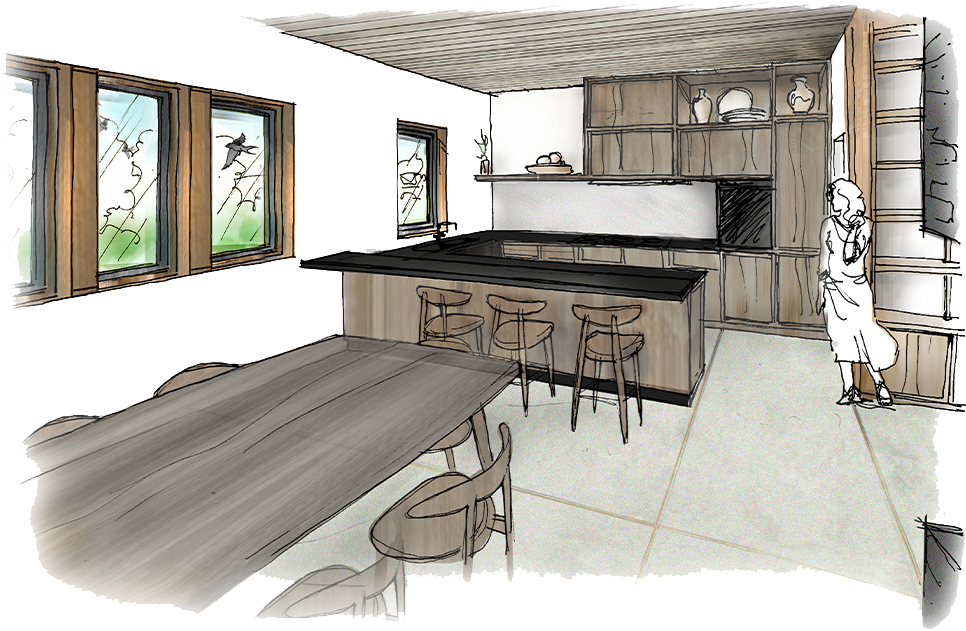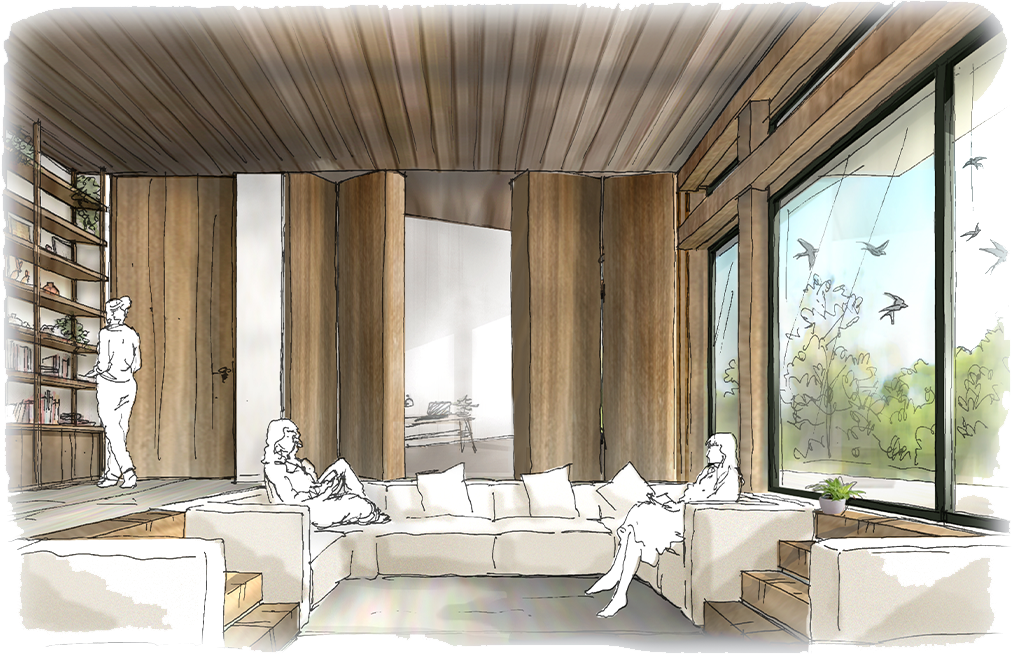Individual Residence, Sesimbra
To build an ecological house, a “treehouse.”
Solution
The residential project was relocated to the top of a small hill for structural and environmental reasons. This location allows the house to open up to the south, facing a natural land spanning several hectares.
The project includes 3 bedrooms in one wing and a living room and kitchen in another. In the center, a 5.5-meter-high greenhouse acts as a transitional space between the two environments and is designed as an additional room for use according to the desires and needs of the moment.
A touch of Japanese influence
The project aims to blend the principles of Japanese architecture with refined elegance in materials. The house was designed to be entirely made of wood.
Would you like to see more projects like this




