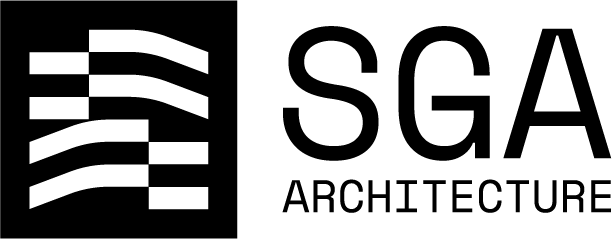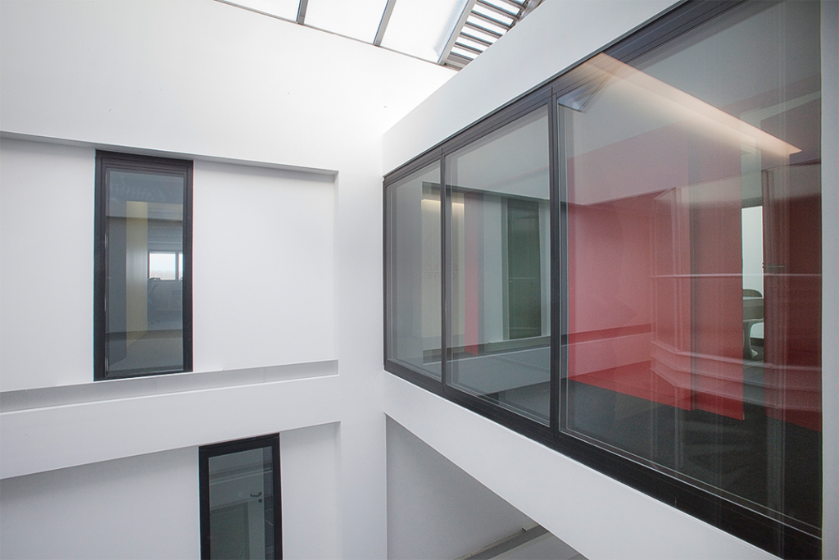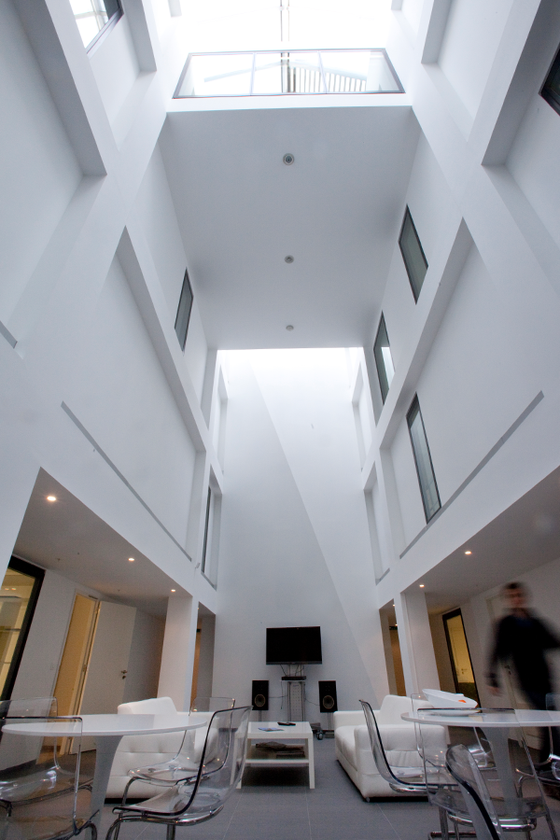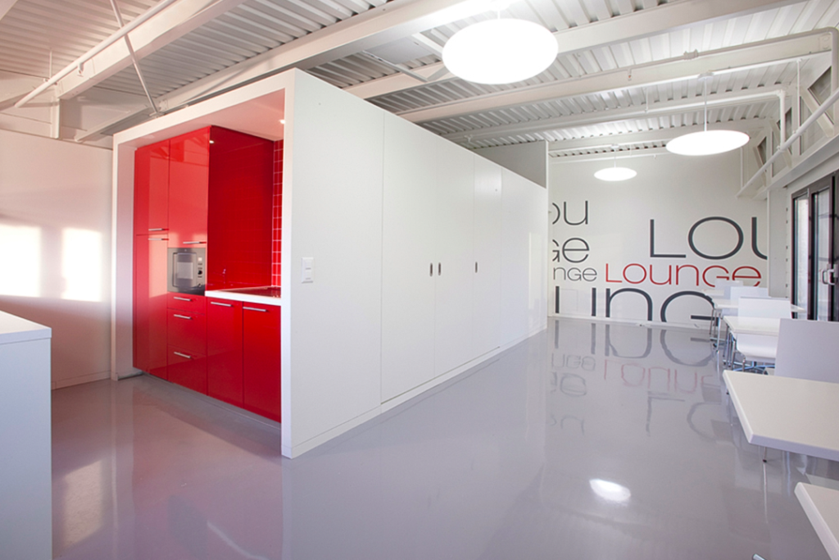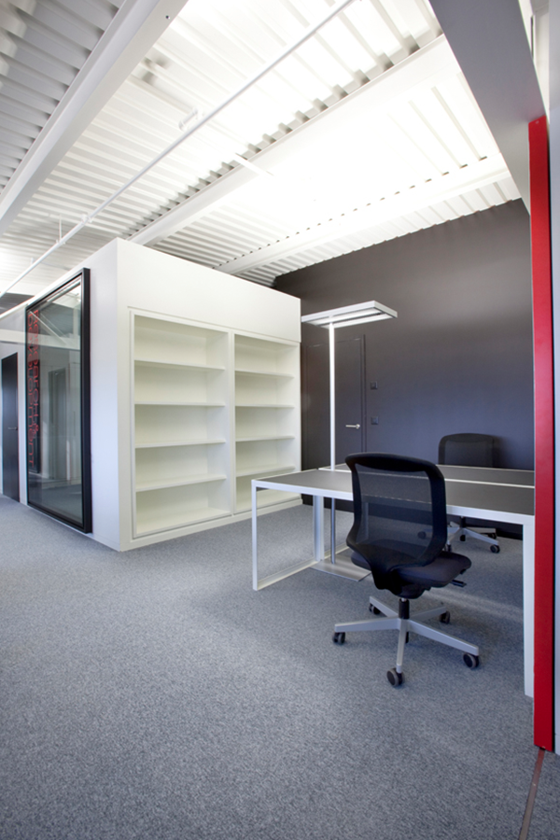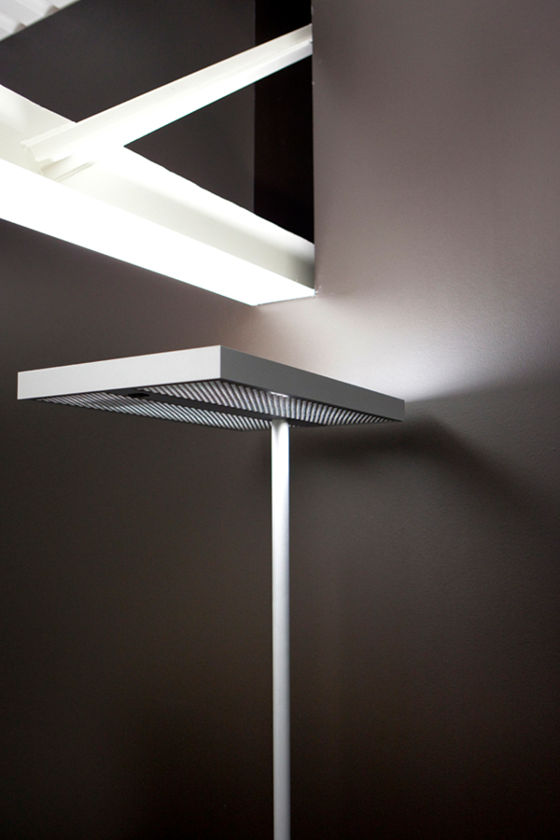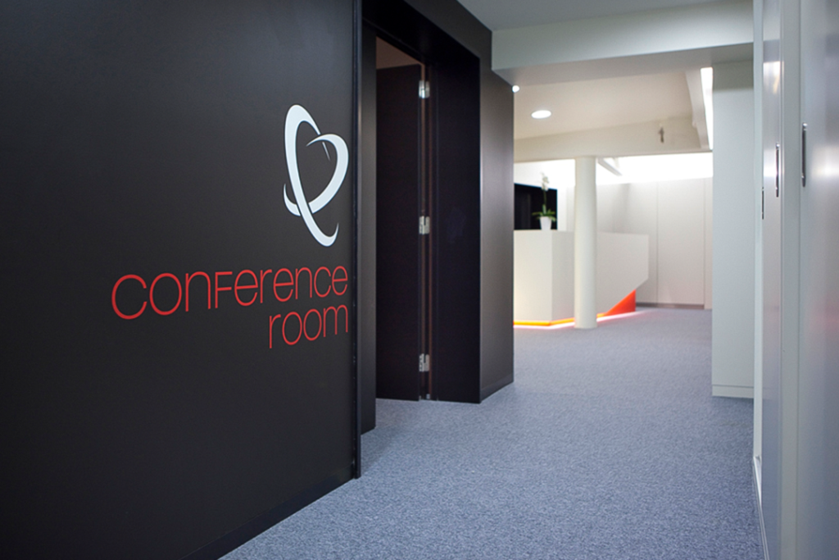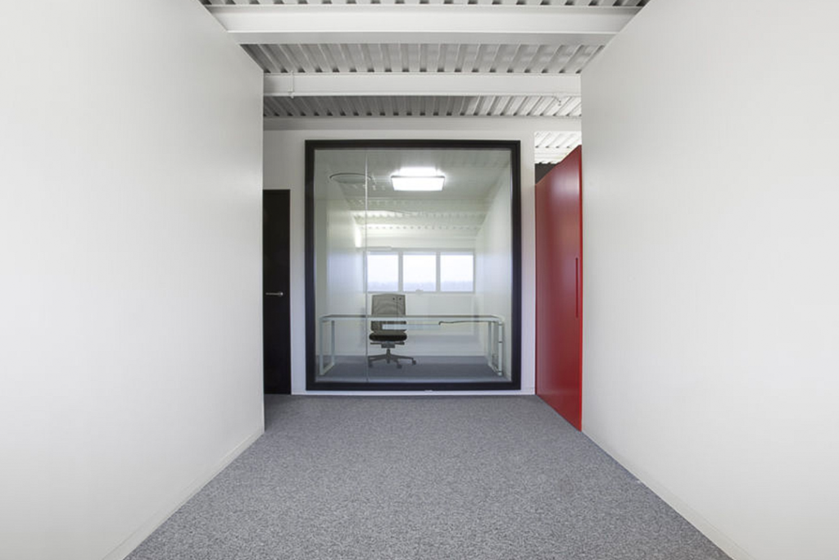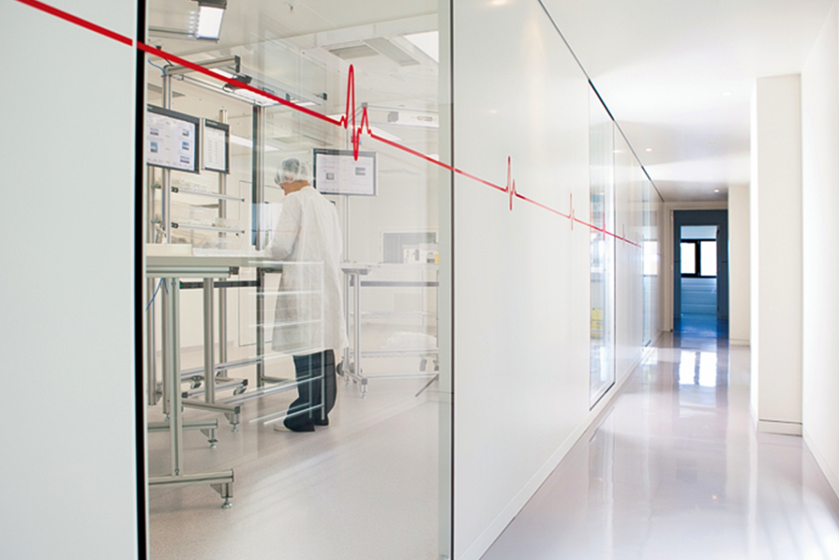Sterile Manufacturing Unit, Switzerland
The project started in 2008 in Lausanne, Switzerland. Symetis was in search of a young and innovative architectural firm capable of tackling the challenge of organizing a new workspace that met their specific requirements.
Solution
The project revolved around dividing the space into work areas for teams, with the director’s office situated in a sealed box facing an open space. Now, all the spaces are connected by large sliding doors that allow for collaborative work or open space configurations.
At the center of the building is an atrium covered by a skylight. For this space, we envisioned a suspended box in the air, serving as a meeting room. In addition to the architectural design, we also worked on the fire protection of the entire building to ensure compliance with regulations.
Would you like to see more projects like this

