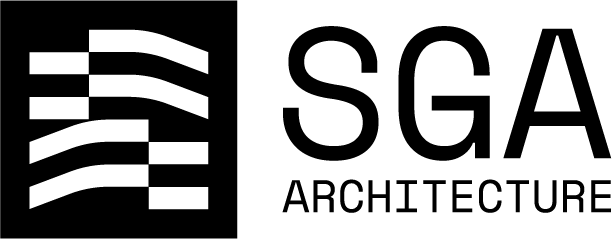Interiors
The work of designing spaces goes beyond architecture, quite the contrary.
Defining the interior spaces with their materials, lighting, and everything that creates their atmosphere is an integral part of the soul of the building. Thus, there are no boundaries between architecture, interiors, decoration, and even landscaping.
All these specialties are used to achieve a single goal: designing warm, ergonomic spaces with a strong character.
In our team, we have members specialized in interior and spatial design. We appreciate strong places with simple and raw materials.
Sustainable
Development
The integration of bioclimatic, sustainable, and ecological solutions is at the core of our architectural approach, and we seek to incorporate it into all our projects. The concept of “sustainable development” for a building should be present in all phases of the project. During the study phase, it involves analyzing the site, sun exposure, prevailing winds, and adapting the project program according to all these natural parameters that play an important role in its success.
This also means working with engineers specialized in environmental issues to calculate the most suitable thermal solutions.
This concern and responsibility for our planet led us to create the company ATHOM, specialized in the design of bioclimatic houses with an innovative construction system for individual dwellings.
Currently, we are working on a large CLT tourism project, which represents the future of wood construction.
Our goal is to provide projects with our knowledge, experience, and keys so that each project can face the challenges of reducing CO2, achieve greater thermal comfort, and be as sustainable as possible, prioritizing, among other things, the use of local artisans.
Specialty Project
Project Studies
Engineers analyze the architect’s project and make proposals during the project phase according to their specialties.
The specialties include
• Wood and concrete structure design: stability project for wood + concrete structure
• Excavation and peripheral containment project;
• Power supply and electrical distribution project
• Gas installation project, where required by law;
• Water and sewage network project;
• Stormwater project;
• External arrangements project (required by municipalities)
• Telecommunications infrastructure project;
• Thermal behavior study and other elements required by Law No. 349-C/2013, of December 2;
• Electrical installations project,
• Fire safety project in buildings;
• Acoustic conditioning project;
• Declarations of compliance with applicable legal and regulatory provisions subscribed by the authors of the projects;
• Proof of contracting professional liability insurance for technicians, as required by Law No. 31/2009, of July 3.
Landscaping
(External Service)
The mission of a landscape architect is to design outdoor spaces such as parks, gardens, squares, and other public and private environments. Their goal is to create functional, aesthetically pleasing, and sustainable spaces that harmoniously integrate with the natural environment and meet the users’ needs. The landscape architect must consider aspects such as climate, topography, vegetation, accessibility, and safety, and use design, engineering, and ecological techniques to create projects that promote health, well-being, and quality of life for people.
